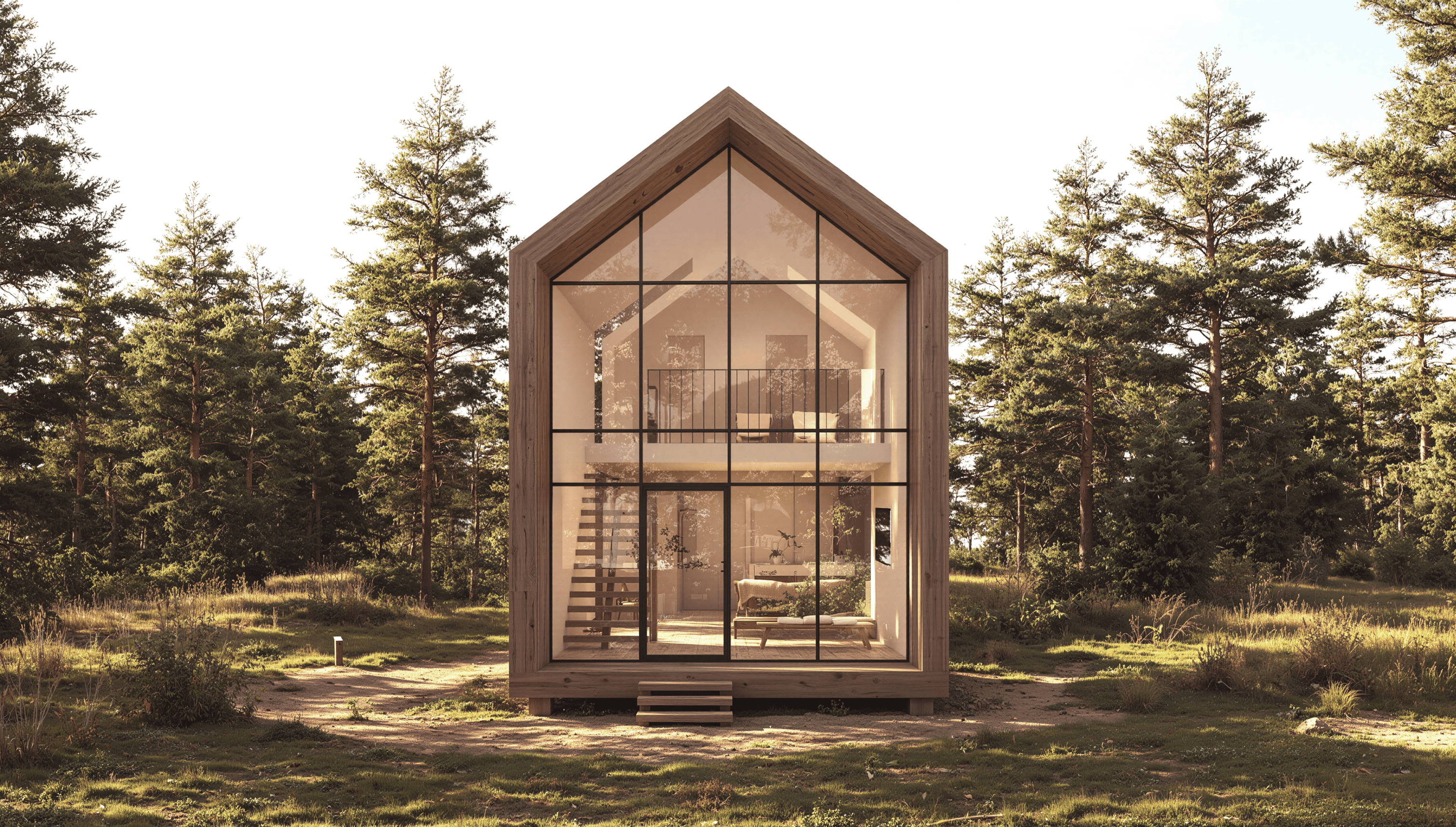
25 Yrs
On the support
frame
Production of turn-key houses
turn-key houses
Modern and reliable houses ready for living in 2-3 months
Ready for living in 2-3 months

EVERMOD is a subsidiary of SIA Frame House Group, a company that has been producing prefabricated timber frame houses since 2003, using German technology and equipment. Our trademark among the wide pool of clients has become impeccable quality and industrial precision of manufacture, high energy efficiency and sustainability on each level from the office to the factory.
At EVERMOD we create movable turn-key timber houses that blend design, autonomy and reliability. As a high-class product line our modules are filled with subtle details which are paramount to the effortless and serene lifestyle they create. We reimagined the movable turn-key house as an abode with the quality of a permanent dwelling. Perfect investment suitable for year-round living.
At EVERMOD we create movable turn-key timber houses that blend design, autonomy and reliability. As a high-class product line our modules are filled with subtle details which are paramount to the effortless and serene lifestyle they create. We reimagined the movable turn-key house as an abode with the quality of a permanent dwelling. Perfect investment suitable for year-round living.























On the support
frame

For utilities
and equipment

Exterior
and Interior






The cost of the basic house and the options presented on the website will remain unchanged in any case. Additionally, the cost of delivery and installation will be specified. This part will depend on the distance and the complexity of the terrain of the site where the house will be installed.
We recommend metal screw pile foundation but almost all kinds can be used.
You will need a standard construction permit from the local authority, We will provide you with the necessary documentation package to facilitate the process of obtaining this permit. As for our smaller houses, the construction permit can be avoided depending on the local laws.
When it comes to sustainability EVERMOD is more of a statement than a house. It has a thick building envelope, low carbon timber frame, under floor heating, capillary conditioning mats and optional solar roof panels. You should expect a perfect climate with minimal impact on the environment or your wallet.
Wood is a material with undoubtable benefits such as outstanding thermal performance and sublime aesthetic qualities. Hence our turn-key houses use the full potential of timber from the sturdy structural frame to the elegant spruce facades
Mon - Fri: 9:00am - 5:00pm Sat - Sun: Closed