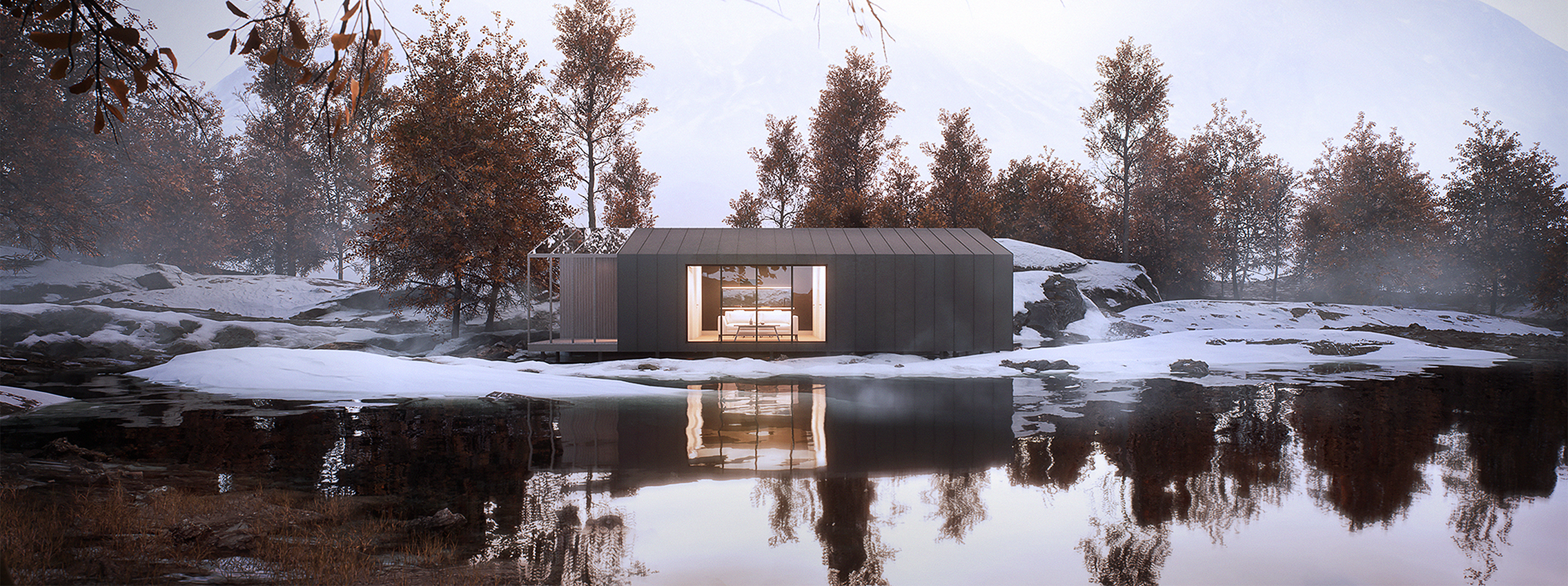HOUSE MODEL
HOUSE MODEL
EVERMOD DUO MINI
DUO MINI
WHERE IT ALL COMES TOGETHER
BEST OF BOTH WORLDS

EVERMOD DUO MINI
More space for a lower price. Our DUO MINI model offers a generous two bedroom house with every square meter filled with function. The model can be seen as a golden medium between quality, space and budget.
The house follows the design principles exhibited in the DUO. Its interior layout is nearly perfect with every corner having its own role. It comprises a grand bathroom, wall-to-wall window and a kitchen of the same width. The house is highly versatile accommodating a variety of your needs. A great fit for anyone from a family of four to a couple in need of two separate home offices.
More space for a lower price. Our DUO MINI model offers a generous two bedroom house with every square meter filled with function. The model can be seen as a golden medium between quality, space and budget.
The house follows the design principles exhibited in the DUO. Its interior layout is nearly perfect with every corner having its own role. It comprises a grand bathroom, wall-to-wall window and a kitchen of the same width. The house is highly versatile accommodating a variety of your needs. A great fit for anyone from a family of four to a couple in need of two separate home offices.

12.2m
Length

7m
Width

3.7m
Height

54m2
Total Area

200mm
Insulation

2
Bedrooms
89 000 EUR excl. VAT
NOTABLE FEATURES
HAVE ANY QUESTIONS?
EXTERIOR
-
 WINTER
WINTER -
 SUMMER
SUMMER
INTERIOR
Plan view
HAVE ANY QUESTIONS?
Structural composition

ROOF & WALL
- Prefaltz Aluminium Facade Cladding
- Timber Counter Battens - 50x20mm
- Timber Battens - 50x20mm
- Wind Barrier
- OSB-3 12 mm
- Timber Structure - 195x95mm + ROCKWOOL Insulation 200mm
- Plywood Sheet 10mm
- Vapour Barrier
- Plasterboard Sheet - 12mm

Floor
- Premium Laminate Flooring - 8mm
- Underfloor Electrical Heating - 2mm
- Reflective Membrane
- OSB-3 - 22mm
- Timber Structure - 195x95mm + ROCKWOOL Insulation 200mm
- Plywood Sheet with Protective Layer - 8mm
Construction DUO & DUO MINI
HAVE ANY QUESTIONS?
Options
HOW CAN WE HELP?

Contact
-
Email
info@evermod.eu -
Phone
+371 27034348 -
Address
Dziedoni , Olaine parish, Latvia, LV - 2127 -
Working Hours
Mon - Fri: 9:00am - 5:00pm Sat - Sun: Closed
- Contact us
















