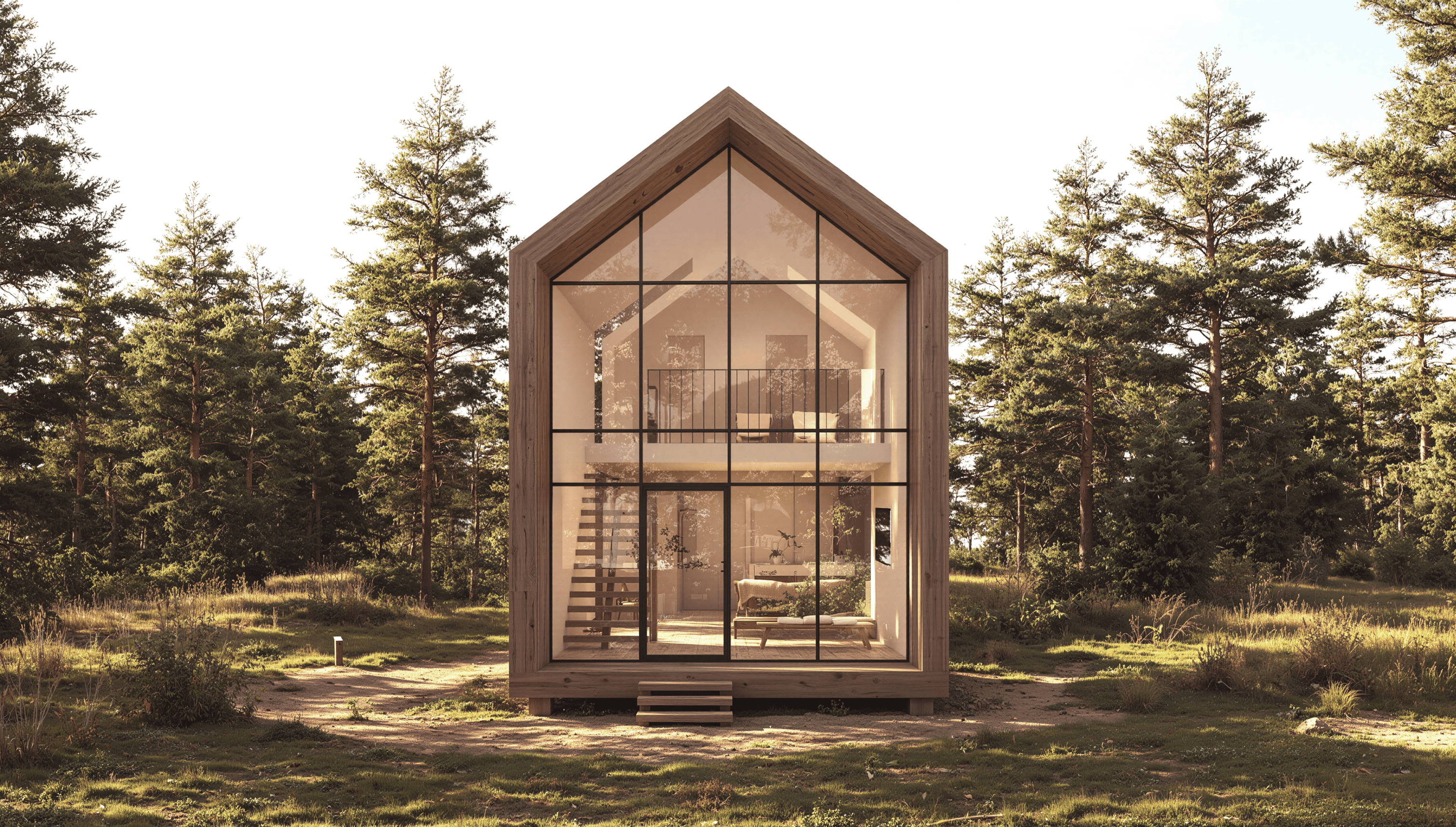HOUSE MODEL
HOUSE MODEL
EVERMOD BARN
BARN
A MODERN CLASSIC
A MODERN CLASSIC

EVERMOD BARN
The Barn model introduces a novel approach for turn-key solutions. The house consists of panels with complete exterior and interior finishes. This system allows to immensely reduce transportation cost since the entire building requires one standard truck. Upon arrival it can be assembled within a couple of days and is ready to move in.
You can choose from two plans (Camping or Permanent Living) depending on your needs. Among other notable features the house has a whopping area of 84m2 with three bedrooms (Permanent Living plan), a gorgeous double height open living room, a massive 6.2m high glass wall and a modern take on the classic design of a barn house.
The Barn model introduces a novel approach for turn-key solutions. The house consists of panels with complete exterior and interior finishes. This system allows to immensely reduce transportation cost since the entire building requires one standard truck. Upon arrival it can be assembled within a couple of days and is ready to move in.
You can choose from two plans (Camping or Permanent Living) depending on your needs. Among other notable features the house has a whopping area of 84m2 with three bedrooms (Permanent Living plan), a gorgeous double height open living room, a massive 6.2m high glass wall and a modern take on the classic design of a barn house.

13.5m
Length

4.8m
Width

6.8m
Height

84m2
Total Area

200mm
Insulation

1 or 3
Bedrooms
Launch price: 69 900 EUR incl. Transport & excl. VAT
NOTABLE FEATURES
HAVE ANY QUESTIONS?
EXTERIOR OPTION I
EXTERIOR OPTION II
Plan view
HAVE ANY QUESTIONS?
Structural composition

ROOF & WALL
- Metal Facade Cladding
- Timber Counter Battens - 50x20mm
- Timber Battens - 50x20mm
- Wind Barrier
- OSB-3 12 mm
- Timber Structure - 195x70mm + ROCKWOOL Insulation 200mm
- Vapour Barrier
- Plywood Sheet 10mm with Decorative Layer

Floor
- Premium Laminate Flooring - 8mm
- Underfloor Electrical Heating - 2mm
- Reflective Membrane
- OSB-3 - 22mm
- Timber Structure - 195x70mm + ROCKWOOL Insulation 200mm
- Plywood Sheet with Protective Layer - 8mm
HAVE ANY QUESTIONS?
HOW CAN WE HELP?

Contact
-
Email
info@evermod.eu -
Phone
+371 27034348 -
Address
Dziedoni , Olaine parish, Latvia, LV - 2127 -
Working Hours
Mon - Fri: 9:00am - 5:00pm Sat - Sun: Closed
- Contact us













