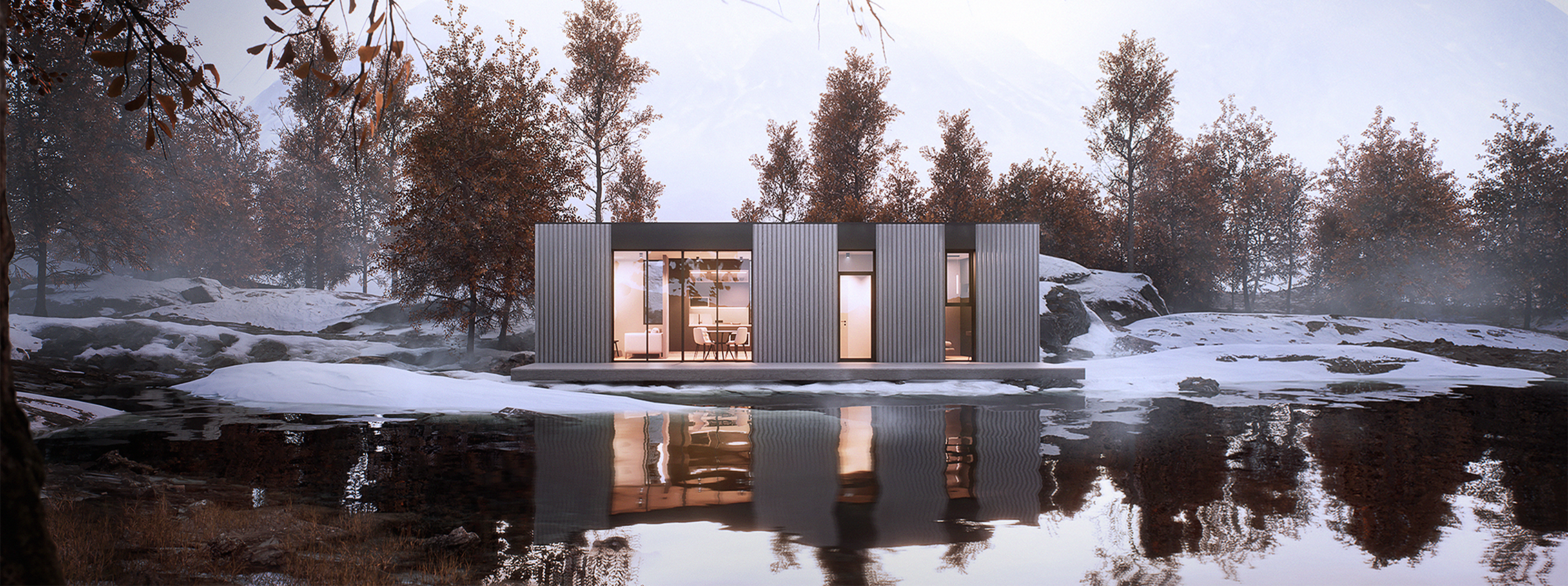HOUSE MODEL
HOUSE MODEL
EVERMOD MINI
MINI
LESS IS MORE
LESS IS MORE

EVERMOD MINI
A more budget-friendly option with the same attention to design and functionality. The MINI model is a peaceful haven which is equally suitable as a minimalist home or a stylish office.
Reduce the cost of your house and transportation without sacrificing its quality. We have kept the best features such as floor-to-ceiling windows, elegant spruce facade and smart planning. The MINI model offers a spacious living/kitchen room and a large master bedroom. With every square meter being utilised the movable house can act as a permanent home, garden house, home office, camping resort or even small cafe or store.
A more budget-friendly option with the same attention to design and functionality. The MINI model is a peaceful haven which is equally suitable as a minimalist home or a stylish office.
Reduce the cost of your house and transportation without sacrificing its quality. We have kept the best features such as floor-to-ceiling windows, elegant spruce facade and smart planning. The MINI model offers a spacious living/kitchen room and a large master bedroom. With every square meter being utilised the movable house can act as a permanent home, garden house, home office, camping resort or even small cafe or store.

13m
Length

4.2m
Width

3.7m
Height

42m2
Total Area

200mm
Insulation

1
Bedrooms
79 000 EUR excl. Transport & VAT
NOTABLE FEATURES
HAVE ANY QUESTIONS?
EXTERIOR
-
 WINTER
WINTER -
 SUMMER
SUMMER
INTERIOR
Plan view
HAVE ANY QUESTIONS?
Structural composition

Roof
- Waterproofing Sheet
- Plywood Sheet - 15mm
- Wind Barrier
- Angle Forming Timber Battens - 45x95mm
- Structural Timber Beams - 390x70mm + ROCKWOOL Insulation 400mm
- Vapour Membrane
- Plywood Sheet - 15mm
- Metal Profile Fixing - 30mm
- Plasterboard Sheet - 12mm

WALL
- Board & Batten Spruce Cladding with Protective Coating - 20x70mm
- Timber Counter Battens - 50x20mm
- Wind Barrier
- OSB-3 12 mm
- Timber Structure - 195x95mm + ROCKWOOL Insulation 200mm
- Plywood Sheet 10mm
- Vapour Barrier
- Plasterboard Sheet - 12mm

FLOOR
- Premium Laminate Flooring - 8mm
- Underfloor Electrical Heating - 2mm
- Reflective Membrane
- OSB-3 - 22mm
- Timber Structure - 195x95mm + ROCKWOOL Insulation 200mm
- Plywood Sheet with Protective Layer - 8mm
Construction MINI
HAVE ANY QUESTIONS?
Options
HOW CAN WE HELP?

Contact
-
Email
info@evermod.eu -
Phone
+371 27034348 -
Address
Dziedoni , Olaine parish, Latvia, LV - 2127 -
Working Hours
Mon - Fri: 9:00am - 5:00pm Sat - Sun: Closed
- Contact us






















