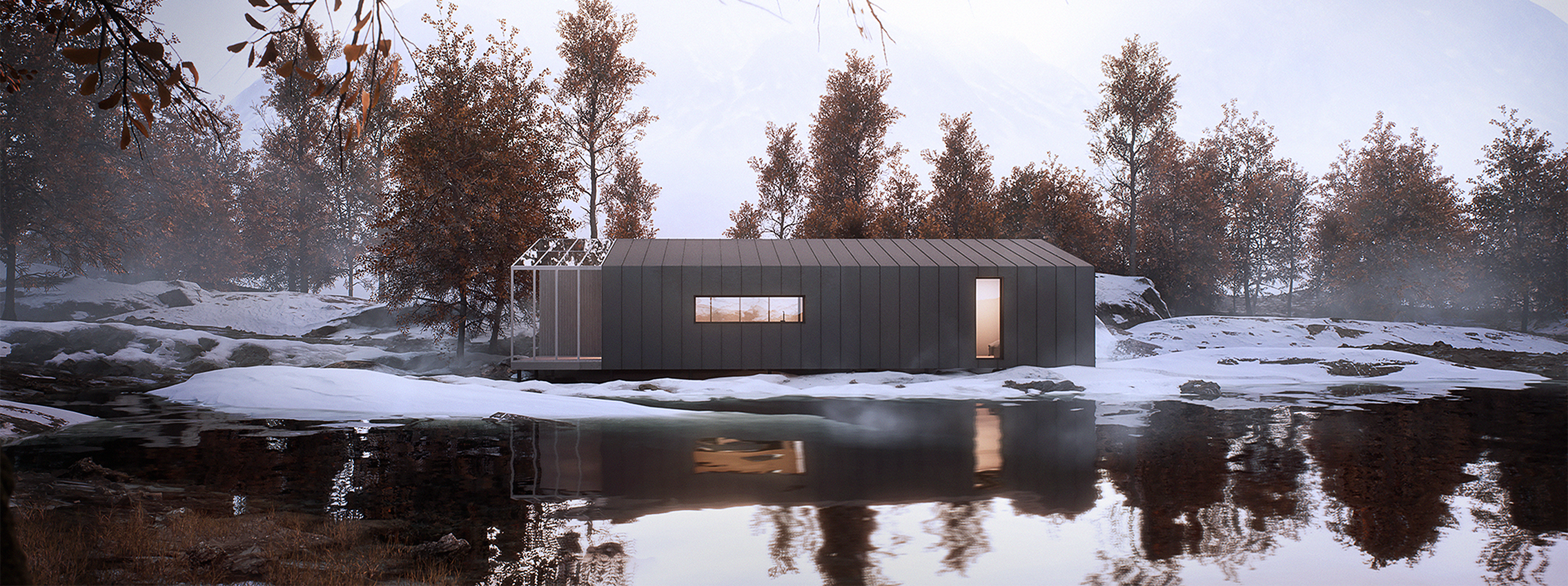HOUSE MODEL
HOUSE MODEL
EVERMOD DUO
DUO
DOUBLE YOUR COMFORT
DOUBLE YOUR COMFORT

EVERMOD DUO
With its three bedrooms the turn-key house is perfect for families and can provide space for varying needs. Consisting of two smaller units it can be transported into the most remote locations. A mix of traditional geometry and modern materiality provides homeliness and style.
The DUO is where quality meets budget. Due to the shift between the two units the model obtained terraces on both ends, a large living/dining area and a striking visual identity. With its matte black metal finish and a traditional sloped roof the house presents a modern take on the classic architectural formula respecting the past, embodying the present and anticipating the future.
With its three bedrooms the turn-key house is perfect for families and can provide space for varying needs. Consisting of two smaller units it can be transported into the most remote locations. A mix of traditional geometry and modern materiality provides homeliness and style.
The DUO is where quality meets budget. Due to the shift between the two units the model obtained terraces on both ends, a large living/dining area and a striking visual identity. With its matte black metal finish and a traditional sloped roof the house presents a modern take on the classic architectural formula respecting the past, embodying the present and anticipating the future.

14.7m
Length

7m
Width

3.7m
Height

68m2
Total Area

200mm
Insulation

3
Bedrooms
99 000 EUR excl. Transport & VAT
NOTABLE FEATURES
HAVE ANY QUESTIONS?
EXTERIOR
-
 WINTER
WINTER -
 SUMMER
SUMMER
INTERIOR
Plan view
HAVE ANY QUESTIONS?
Structural composition

ROOF & WALL
- Prefaltz Aluminium Facade Cladding
- Timber Counter Battens - 50x20mm
- Timber Battens - 50x20mm
- Wind Barrier
- OSB-3 12 mm
- Timber Structure - 195x70mm + ROCKWOOL Insulation 200mm
- Plywood Sheet 10mm
- Vapour Barrier
- Plasterboard Sheet - 12mm

Floor
- Premium Laminate Flooring - 8mm
- Underfloor Electrical Heating - 2mm
- Reflective Membrane
- OSB-3 - 22mm
- Timber Structure - 195x70mm + ROCKWOOL Insulation 200mm
- Plywood Sheet with Protective Layer - 8mm
Construction DUO & DUO MINI
HAVE ANY QUESTIONS?
Options
HOW CAN WE HELP?

Contact
-
Email
info@evermod.eu -
Phone
+371 27034348 -
Address
Dziedoni , Olaine parish, Latvia, LV - 2127 -
Working Hours
Mon - Fri: 9:00am - 5:00pm Sat - Sun: Closed
- Contact us

















