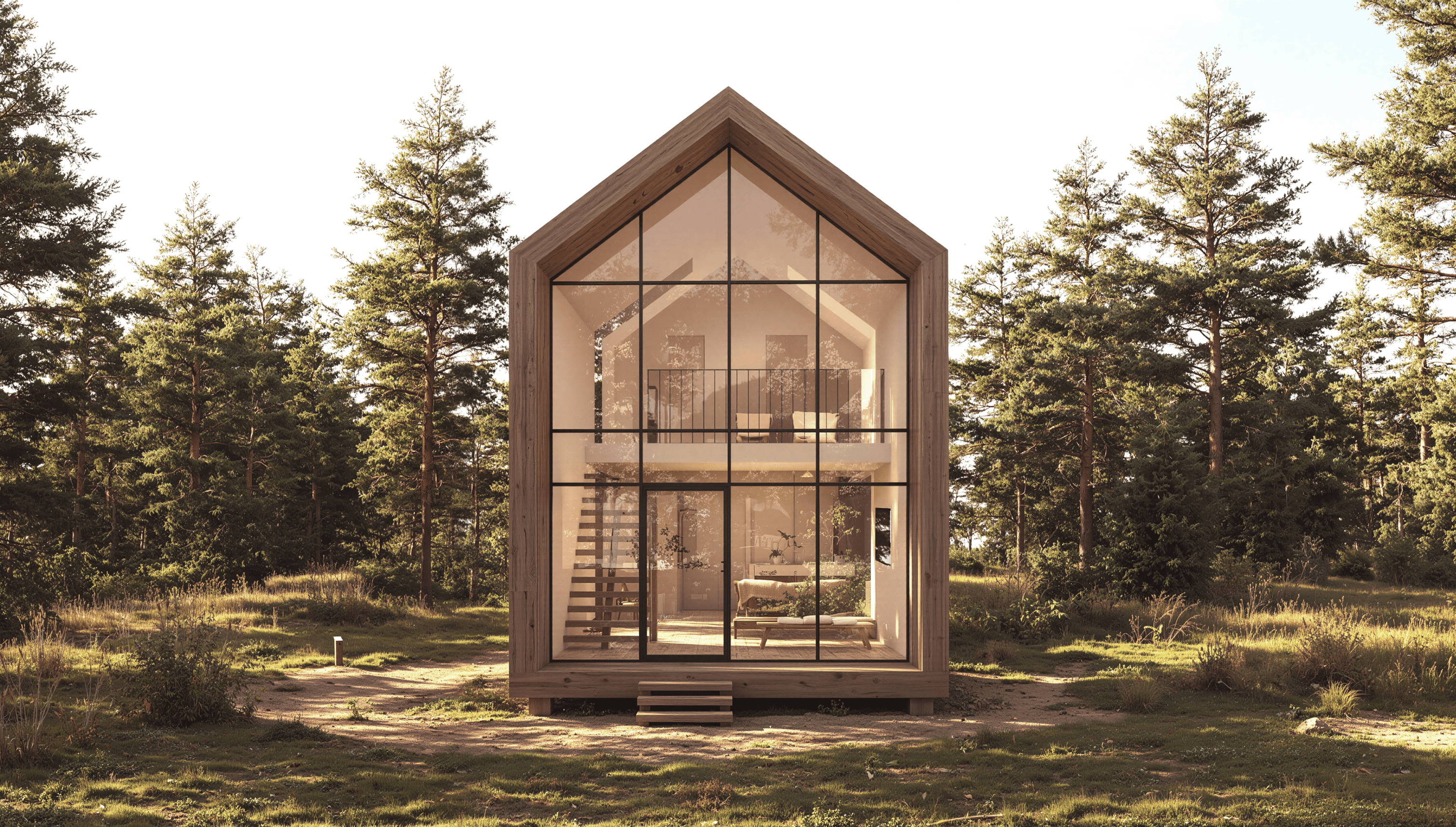
25 JAAR
OP DE DRAAGFRAME
Productie van prefab woningen
turn-key woningen
MODERNE, BETROUWBARE PREFAB.
Woningen Die Binnen 2–3 Maanden Klaar Zijn Voor Bewoning

EVERMOD is een dochteronderneming van SIA Frame House Group, een bedrijf dat sinds 2003 prefab houtskeletbouw woningen produceert met behulp van Duitse technologie en machines.
Onze naam staat bij klanten bekend om constante kwaliteit, industriële precisie, hoge energie-efficiëntie en duurzame processen.
Bij EVERMOD ontwikkelen we verplaatsbare prefab woningen die design, autonomie en betrouwbaarheid combineren.
Als hoogwaardige productlijn zijn onze modules tot in detail afgewerkt en ontworpen voor een moeiteloze, rustige manier van wonen.
We herdefiniëren de verplaatsbare prefab woning tot een volwaardig thuis met het comfort van een permanente woning.
Een duurzame investering, geschikt voor bewoning in elk seizoen.
EVERMOD is een dochteronderneming van SIA Frame House Group, een bedrijf dat sinds 2003 prefab houtskeletbouw woningen produceert met behulp van Duitse technologie en machines.
Onze naam staat bij klanten bekend om constante kwaliteit, industriële precisie, hoge energie-efficiëntie en duurzame processen.
Bij EVERMOD ontwikkelen we verplaatsbare prefab woningen die design, autonomie en betrouwbaarheid combineren.
Als hoogwaardige productlijn zijn onze modules tot in detail afgewerkt en ontworpen voor een moeiteloze, rustige manier van wonen.
We herdefiniëren de verplaatsbare prefab woning tot een volwaardig thuis met het comfort van een permanente woning.
Een duurzame investering, geschikt voor bewoning in elk seizoen.























OP DE DRAAGFRAME

OP UTILITEITEN EN APPARATUUR

OP EXTERIEUR EN INTERIEUR






De kosten voor het basishuis en de opties die op de website worden gepresenteerd blijven in elk geval onveranderd. Bovendien worden de kosten voor levering en installatie gespecificeerd. Dit gedeelte hangt af van de afstand en de complexiteit van het terrein van de locatie waar het huis wordt geïnstalleerd.
Wij raden een metalen schroefpaalfundering aan, maar bijna alle soorten funderingen kunnen worden gebruikt.
Je hebt een standaard bouwvergunning van de lokale autoriteit nodig. Wij leveren je het benodigde documentatiepakket om het proces van het verkrijgen van deze vergunning te vergemakkelijken. Wat betreft onze kleinere huizen, kan de bouwvergunning vermeden worden, afhankelijk van de lokale wetgeving.
Wat betreft duurzaamheid is EVERMOD meer dan alleen een huis, het is een statement. Het heeft een dikke bouwschil, een laag-koolstof houten frame, vloerverwarming, capillair-conditionerende matten en optionele zonnepanelen op het dak. Je kunt een perfect klimaat verwachten met minimale impact op het milieu en je portemonnee.
Hout is een materiaal met onbetwiste voordelen, zoals uitstekende thermische prestaties en sublieme esthetische kwaliteiten. Daarom maken onze turn-key huizen volledig gebruik van het potentieel van hout, van het stevige structurele frame tot de elegante sparren gevels.
Mon - Fri: 9:00am - 5:00pm Sat - Sun: Closed