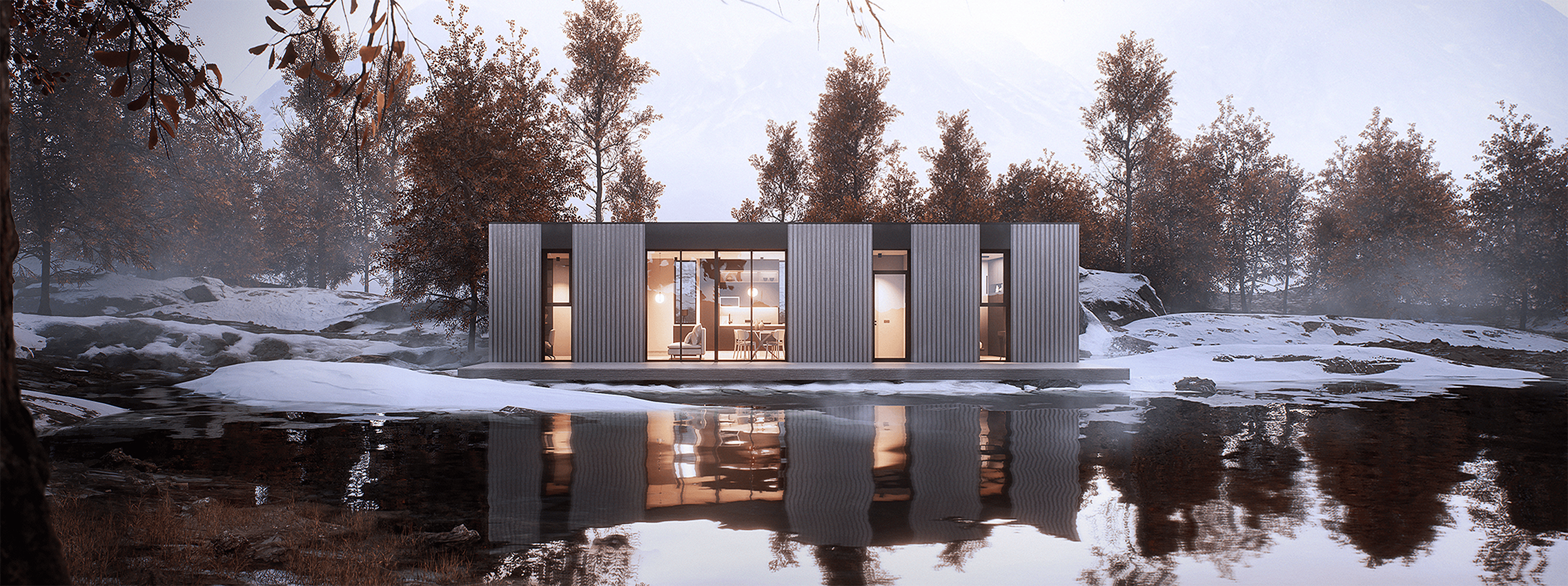HOUSE MODEL
HOUSE MODEL
EVERMOD MAX
MAX
PREMIUM ON EACH LEVEL
PREMIUM ON EACH LEVEL

EVERMOD MAX
Being perhaps the biggest movable turn-key house in the world the MAX model is the definition of high-end living. Comprising 300mm of insulation, unprecedented structural rigidity and premium materials the house offers a perfect abode for a small family or a professional couple.
The MAX model is devoid of compromises. Timber flooring boards, aluminum floor-to-ceiling window frames with a matte powder coated finish and exclusive terrazzo tiles are among many other features that make the MAX premium. Its structural reliability and thermal performance allows for a comfortable living even in the most brutal environmental conditions. The planning and design utilize every square mater of the space with some being multifunctional and none having no dedicated purpose.
Being perhaps the biggest movable turn-key house in the world the MAX model is the definition of high-end living. Comprising 300mm of insulation, unprecedented structural rigidity and premium materials the house offers a perfect abode for a small family or a professional couple.
The MAX model is devoid of compromises. Timber flooring boards, aluminum floor-to-ceiling window frames with a matte powder coated finish and exclusive terrazzo tiles are among many other features that make the MAX premium. Its structural reliability and thermal performance allows for a comfortable living even in the most brutal environmental conditions. The planning and design utilize every square mater of the space with some being multifunctional and none having no dedicated purpose.

15.2m
Length

4.5m
Width

3.7m
Height

50m2
Total Area

300mm
Insulation

2
Bedrooms
129 000 EUR excl. Transport & VAT
NOTABLE FEATURES
HAVE ANY QUESTIONS?
EXTERIOR
-
 WINTER
WINTER -
 SUMMER
SUMMER
INTERIOR
Plan view
HAVE ANY QUESTIONS?
Structural composition

Roof
- Waterproofing Sheet
- Plywood Sheet - 15mm
- Wind Barrier
- Angle Forming Timber Battens - 45x95mm
- Structural Timber Beams - 390x70mm + ROCKWOOL Insulation 400mm
- Vapour Membrane
- Plywood Sheet - 15mm
- Metal Profile Fixing - 30mm
- Plasterboard Sheet - 12mm

Wall
- Board & Batten Spruce Cladding with Protective Coating - 20x70mm
- Timber Counter Battens - 50x20mm
- Timber Battens - 120x45mm + ROCKWOOL Insulation 100mm
- Wind Barrier
- Plywood Sheet 15mm
- Timber Structure - 195x95mm + ROCKWOOL Insulation 200mm
- Plywood Sheet 15mm
- Vapour Barrier
- Plasterboard Sheet - 12mm

Floor
- Parquet Flooring with Base - 14mm
- Underfloor Electrical heating/Heat Pump Pipework - 20 mm
- Reflective Membrane
- OSB-3 - 22mm
- Timber Structure - 195x95mm + ROCKWOOL Insulation 200mm
- Plywood Sheet with Protective Layer - 10mm
Construction MAX
HAVE ANY QUESTIONS?
Options
HOW CAN WE HELP?

Contact
-
Email
info@evermod.eu -
Phone
+371 27034348 -
Address
Dziedoni , Olaine parish, Latvia, LV - 2127 -
Working Hours
Mon - Fri: 9:00am - 5:00pm Sat - Sun: Closed
- Contact us





















