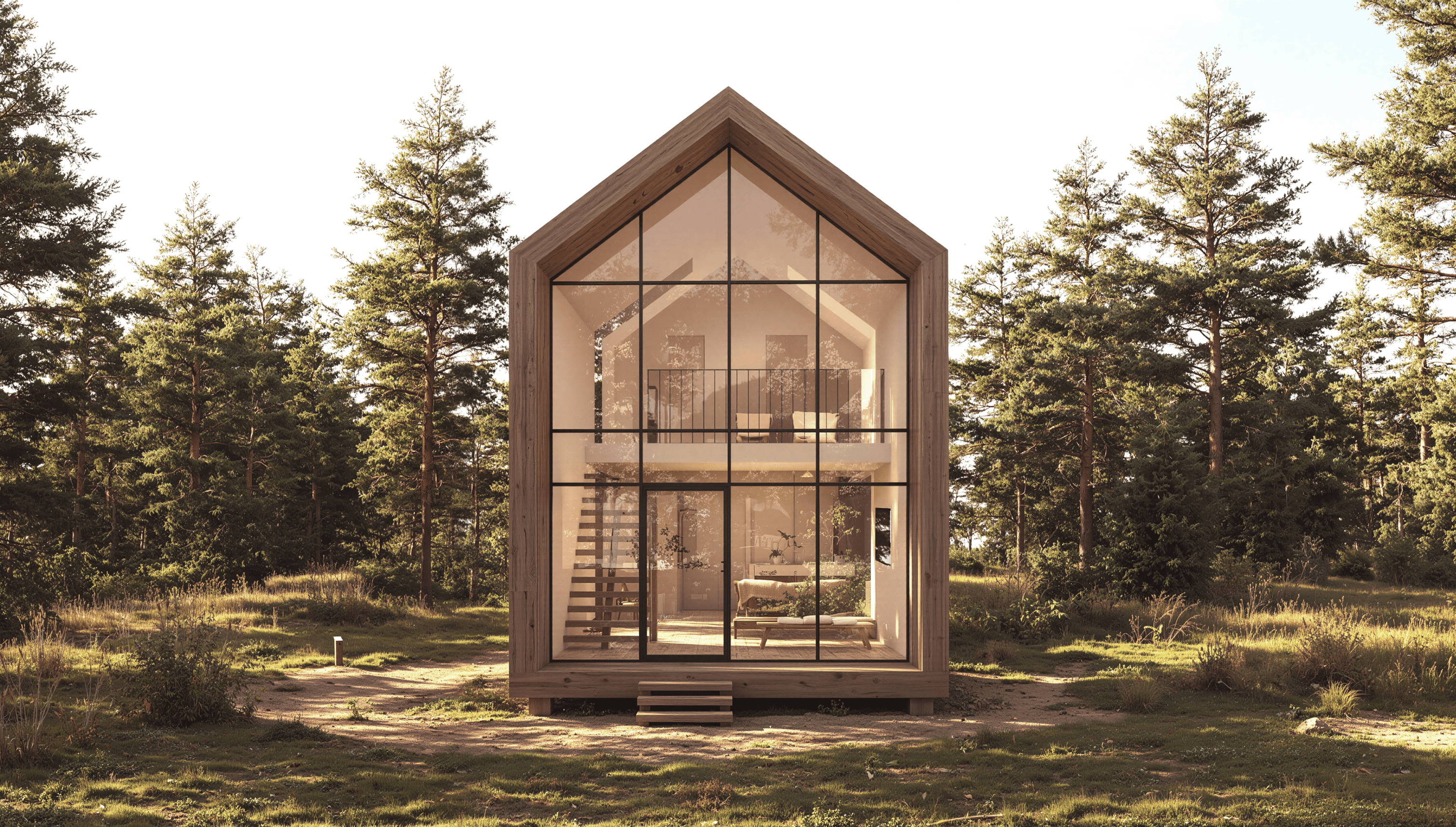WONINGEN
WONINGEN
EVERMOD BARN
BARN
EEN MODERNE KLASSIEKER
EEN MODERNE KLASSIEKER

EVERMOD BARN
Het Barn-model introduceert een nieuwe aanpak van kant-en-klare oplossingen. Bestaat uit panelen met volledige binnen- en buitenafwerking. Dit reduceert transportkosten drastisch omdat het hele gebouw met één standaard vrachtwagen vervoerd kan worden. Na aankomst kan het in enkele dagen worden opgebouwd en is direct bewoonbaar.
Kies uit twee plattegronden (Camping of Permanent Wonen) afhankelijk van je wensen.
Met een royale oppervlakte van 84m², drie slaapkamers (Permanent Wonen), een prachtige dubbele-hoogte woonkamer, een glazen wand van 6,2 meter hoog en een moderne twist op de klassieke design van een barn.
Het Barn-model introduceert een nieuwe aanpak van kant-en-klare oplossingen. Bestaat uit panelen met volledige binnen- en buitenafwerking. Dit reduceert transportkosten drastisch omdat het hele gebouw met één standaard vrachtwagen vervoerd kan worden. Na aankomst kan het in enkele dagen worden opgebouwd en is direct bewoonbaar.
Kies uit twee plattegronden (Camping of Permanent Wonen) afhankelijk van je wensen.
Met een royale oppervlakte van 84m², drie slaapkamers (Permanent Wonen), een prachtige dubbele-hoogte woonkamer, een glazen wand van 6,2 meter hoog en een moderne twist op de klassieke design van een barn.

13.5m
Lengte

4.8m
Breedte

6.8m
Hoogte

84m2
Totale Oppervlakte

200mm
Isolatie

1 or 3
Slaapkamers
Introductieprijs: 69 900 EUR incl. Bezorging & excl. BTW
BIJZONDERE KENMERKEN
STUUR EEN AANVRAAG?
BUITENKANT OPTIE I
BUITENKANT OPTIE II
PLATTEGROND
STUUR EEN AANVRAAG?
CONSTRUCTIE

DAK & MUUR
- Metalen Gevelbekleding
- Houten Tegenlatten – 50x20 mm
- Houten Latten – 50x20 mm
- Winddichte Folie
- OSB-3 plaat 12 mm
- Houtskeletconstructie – 195x70 mm + ROCKWOOL-isolatie 200 mm
- Dampremmende Folie
- Multiplex plaat – 10 mm met decoratieve afwerking

VLOER
- Premium Laminaatvloer - 8mm
- Elektrische vloerverwarming – 2 mm
- Reflecterende folie
- OSB-3 Plaat - 22mm
- Houtskeletconstructie – 195x70 mm + ROCKWOOL-isolatie 200 mm
- Multiplex plaat met beschermlaag – 8 mm
STUUR EEN AANVRAAG?
HOE KUNNEN WE HELPEN?

Contact
-
Email
info@evermod.eu -
Phone
+371 27034348 -
Address
Dziedoni , Olaine parish, Latvia, LV - 2127 -
Working Hours
Mon - Fri: 9:00am - 5:00pm Sat - Sun: Closed
- Contact us













